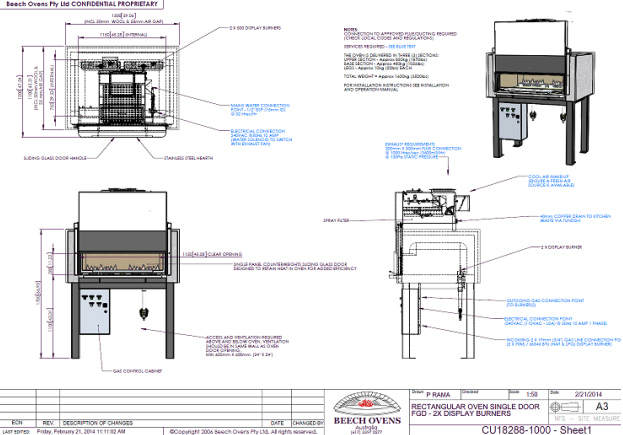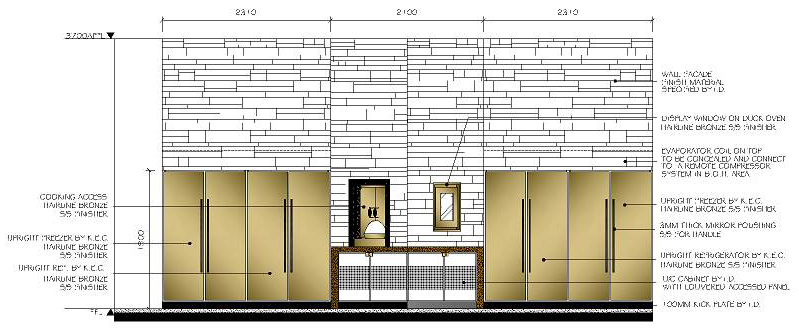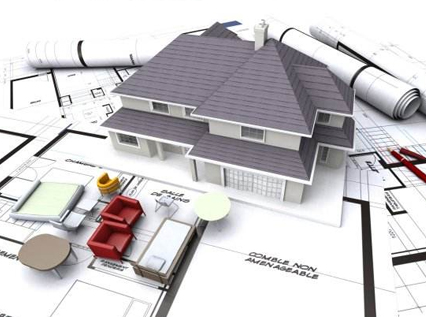
商用厨房设计(Design for commercial kitchens)
为了在最终的设计成果上更准确地反映客户的要求,我们把设计分为三个阶段——概念设计、扩初设计和招标文件汇编。
In order to better meet customers needs, there are three parts to our design work flow: concept stage, detail design stage and tender stage

主要目的是完成厨房区域的动线和区域规划,同时让客户了解大致的预算和机电预估和建筑条件需求。
The main purpose is to complete the kitchen area work flow and equipment layout planning, while allowing customers to understand the rough budget and mechanical and electrical estimates and building conditions requirements.




在概念设计确定的基础上对设计进行功能性的深化,选定设备,计算出 准确的机电量和投资成本。


在扩初设计确定的基础上,完成厨房工程针对设备招标的相关具体工作,以图文形式详细表述设备的外形尺寸、机电参数、技术规格和品牌型号;完成招标文件中的技术标段。
On the basis of the confirmation of the preliminary design, the kitchen project is completed in accordance with the specific work of equipment tender, and the external dimensions, mechanical and electrical parameters, technical
specifications and brand models of the equipment are described in detail in the form of graphics and text.




为了确保最终的成果,我们还提供厨房的施工管理工作,包括以下服务项目:
1. 参与招投标答疑和评审。
2. 施工文档审批。
3. 委托设备出场合格检验。
4. 现场检查,指导,验收。
5. 竣工验收,最终竣工报告。
以上项目作为设计和顾问工作的延伸,让客户能更省心。详细流程请参见施工管理流程。
合作流程
FCS
业主
承包商
-1-
投标人问卷

-2-
评标/答疑

-3-
业主定标

-4-
施工指令

-5-
施工文档审批

-6-
承包商递交审批文档

-7-
承包商完 施工

-8-
验收整改报告

-9-
最终竣工认可

济仁餐饮以提供出色的食品和饮料运营设计而闻名,尽管在绘制第一条线之前,需要制定清晰的餐饮策略和业务案例,以为整个专业设计团队提供明确的方向。这是项目的开始,对于我们的管理顾问团队而言,这通常是最具挑战性的阶段。